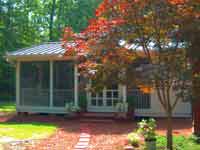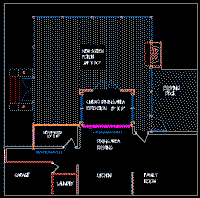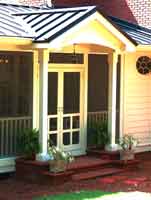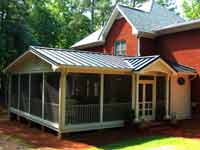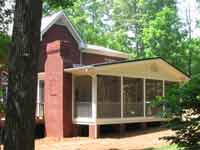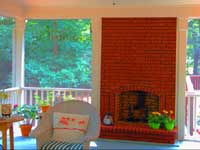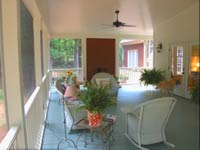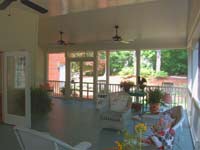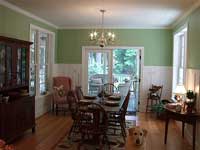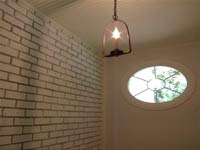Gallery Menu
Welcome!
Enjoy the home-making tools collected here for you by Reconstruct Design-Build, an innovative renovation company serving the Raleigh-Durham area of North Carolina.
Remodeling an Existing Area?
Need more information?
- What are the alternatives to using the low-bid contractor?
- When in the planning/design process should I talk to a contractor?
- Is Reconstruct qualified to build my project?
- Which projects offer the highest return on remodeling investment when I sell?
Copyright 2008 | Reconstruct Design-Build | All rights reserved | Contact us! | return to top of page
